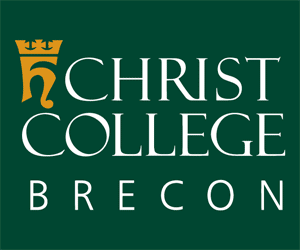Success at every level, Hornsby House opens a ground-breaking new building
Published on isbi School News dated Sunday 30th of May 2010
Sophie Boucher of Hornsby House in south London writes... 'Faced with a need for specialist subject teaching rooms and dining facilities, south-west London school, Hornsby House, was running out of space on its compact site. The solution: a new building with almost two thirds of the space below ground level.The new building occupies a space that previously accommodated a portacabin and an additional entrance to the school, neither of which are now required. The basement stretches out underneath the playground beyond the footprint of the ground-floor level. In this way, the building fills an awkward, underutilised corner of the school site and has taken away very little playground space. It was planned around a protected lime tree, which now forms the centrepiece of a small garden area, and the roofline slopes up and away from the perimeter walls, so that the building has low visual impact from outside the school site. Sustainability was a key priority in the design of the building, which incorporates long-life low-maintenance materials, energy-saving construction and flexibility of use.
The new building, which opens in time for the start of the summer term, contains three classrooms at ground level and a dining room with catering facilities in the basement below. Cooked lunches will be available to all pupils and staff, supplied by the Brookwood Partnership, specialists in catering for independent schools. Previously, pupils brought packed lunches and ate them in the school hall, which will now be available for activities in the middle of the day. The new basement dining room will also act as an additional large multi-purpose space for presentations, activities and after-school clubs.
Hornsby House School is a thriving independent co-educational day school for 4 to 11 year olds with three parallel classes in each year group. There are currently 386 children at the school, 100 more than five years ago, and demand for places remains strong. The additional classrooms in the new building will free up space for specialist subject teaching rooms elsewhere in the school.
The school was based in a church hall for its first five years, then moved to the current site between Balham and Wandsworth Common in 1993. The original Edwardian buildings have been updated and two major buildings have already been added to the site.
The new building completes the development programme at Hornsby House, which has been planned and managed throughout by architects Dinwiddie MacLaren, whose sketches illustrate this article. This ongoing working relationship has brought the benefit of an excellent understanding of the evolving requirements of the school.
The Headmaster, Jon Gray, says: 'Leading this thriving school is a great pleasure. Why? Wonderful children, supportive parents and an outstanding and dynamic group of staff who work together brilliantly to maintain the warm and purposeful atmosphere at Hornsby House. The sole aim of the school is to provide the best possible education for the children here and this exciting new building gives us great new facilities to achieve this aim. Hornsby House continues to go from strength to strength.'







